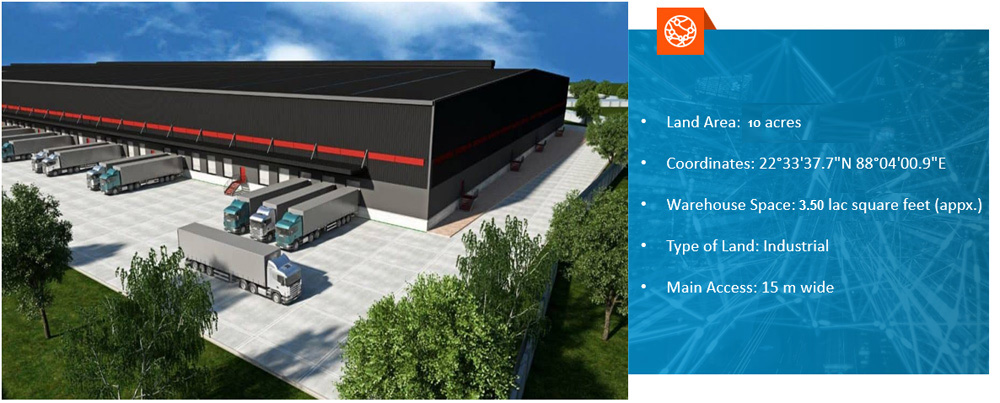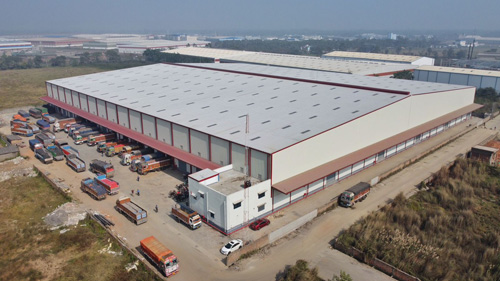
Salient Features
Building Features
Pre-engineered building with latest IS/NBC & ASTM design codes.
Building height 12.00M clear below rafter.
Building lateral and longitudinal span is 17m and 22m respectively.
Aspect ratio of building as per Industry standards.


Building Interiors
Civil walls up to 3.5M with Galvalume precoated sheets for wall cladding.
Building Plinth height at 1.2m from Road level.
Industrial FM2 floor with 5 Ton UDL, thickness as per design.
Entire building with sprinklers & hydrants as per the latest fire norms.

Docking
4.5m canopy along the length of the building over the docking area.
Internal Docking with a dock every 10,000 sq.ft.
2.5m(W) X 3.0m(H) Rolling shutter at each docking and one 4.0m(W) X 5.0m(H) Rolling shutter for ease of loading/unloading.


Roof & Ventilation
Colour coated roofing sheets with slope of 1:20.
4% - 5% roof area to provide skylights.
Ridge monitor and Z-type Ventilator system designed for 5-6 air changes per hour.

